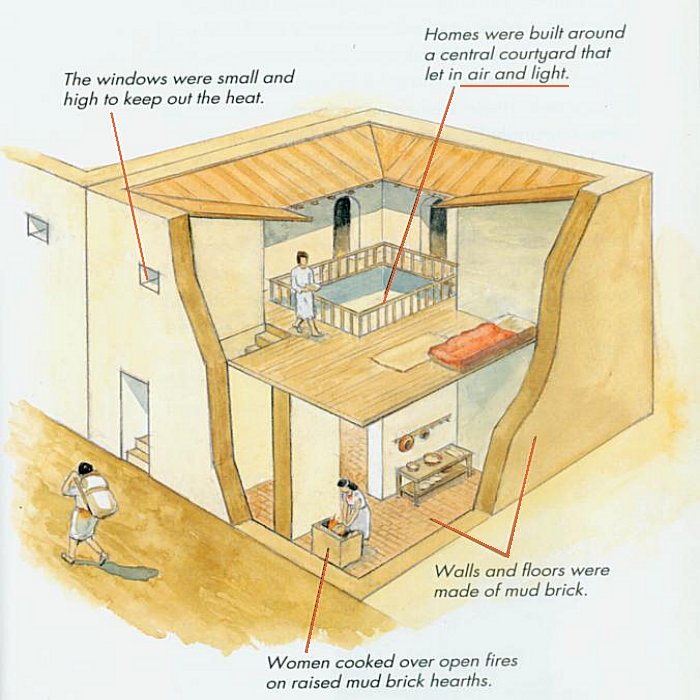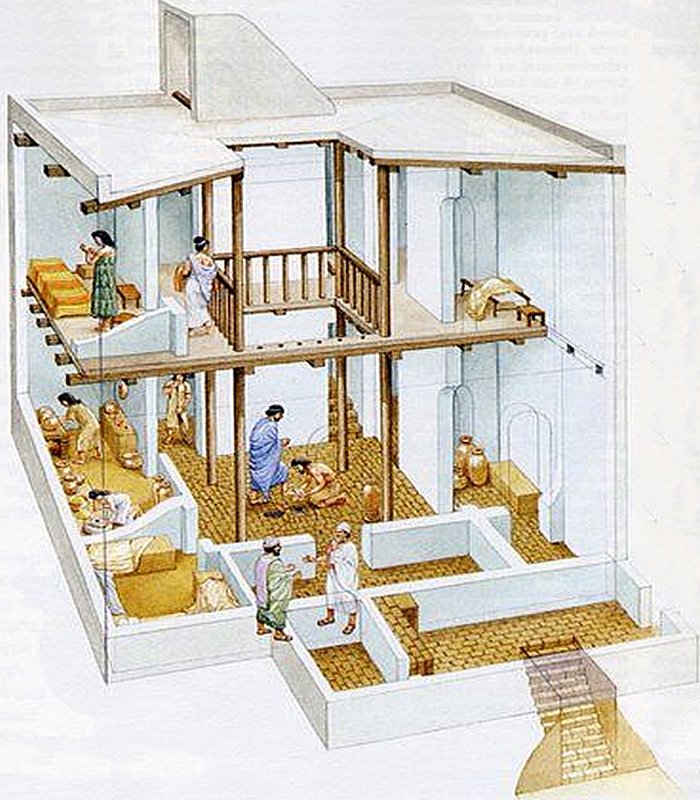What Did Houses For Ordinary People In Sumer Look Like?
A. Sutherland - AncientPages.com - When the Sumerian civilization began to flourish, also daily life in Mesopotamia began to change.
New cities and large towns created new possibilities for people who lived in small villages and were only occupied with haunting and farming.
Most houses (approximately 90 square meters) had a square center room with other rooms built around an area that provided access to the light and ventilated the interior.
People in Sumer were divided into three social classes. The upper class included the richest and most influential people such as kings, priests, and government officials. The middle class of the Sumerian society included artisans (skilled workers making metal products, weapons, pottery, or cloth), farmers, fishermen, merchants, and traders, who traveled much to other neighboring towns to trade wheat, tools, and barley for copper.
The lower class included enslaved people who were captured, then sold and bought among the upper class; they worked in temples and on farms.
Sumerians built their houses by themselves
The average house was a small one-story structure made of mud-brick. It contained several rooms grouped around a courtyard. People with more resources probably lived in two-story houses, which were plastered and whitewashed and had about ten or even twelve rooms, equipped with wooden doors, although wood was not common in some cities of Sumer.
The ground floor in two-story houses usually consisted of a reception room, kitchen, and toilet, and servant’s quarters.
Most houses (approximately 90 square meters) had a square center room with other rooms built around an area that provided access to the light and ventilated the interior. Light in the home was provided by small lamps fueled by sesame seed oil.
While wealthy people built their houses of sun-dried bricks, other people had only means for construction reeds.
A hearth, placed in the courtyard or in a separate room, was an important part of the house. The windows (often in more expensive houses) were very small and placed at high altitudes. They efficiently isolated the interior of the house from the outdoor heat.
Among basic furniture in the Sumerian house, there were low tables, beds with wooden frames, and high-backed chairs and kitchens with household vessels; there were also baskets and chests made of reed. Walls and floors were often covered with reed mats and skim rugs.
Those who could not afford to buy comfortable, luxurious beds and chairs enjoyed sleeping on mats of woven straw or reeds, which covered the floor of the house.
Under the floor of the house, there was sometimes a family mausoleum where the dead family members were buried. However, there also seem to have been special cemeteries for the dead located outside the cities.
Reed houses were also built
While wealthy people built their houses of sun-dried bricks, other people had only means for construction reeds.
Sumer had no trees for timber but it had the huge reeds in the marshes, and this raw material was widely used in the building of reed houses.
People tied reed bundles or plaited them into mats and set vertically in the ground, like columns, in two parallel rows, and then their peaks were tied.
Stephen Bertman writes in "Handbook to Life in Ancient Mesopotamia":
"Digging a series of holes in the ground, the builders would insert a tall bundle of reeds in each hole. A circle of holes would be used to make a circular house; two parallel rows to make a rectangular one. Once the bundles were all firmly inserted, the ones opposite each other would be bent over and tied at the top to form a roof. For a front or back door, a reed mat would be draped over an opening (either at the ends of a rectangular house, or on the side of a circular one).
Such primitive homes are still made and used by the marsh-dwellers of southern Iraq. In a hot climate like Iraq’s, a well-designed house must protect its dwellers from the sun’s searing heat. The reed houses accomplished this purpose by providing shade. In addition, the thick bundles of reeds provided some insulation. If the house was rectangular and there was an opening at either end, its owners may have enjoyed cross-ventilation as well..."
All humans, no matter their wealth or rank have preserved a very beautiful tradition: gathering at the table for the evening meal. This tradition still continues.
Written by – A. Sutherland - AncientPages.com Senior Staff Writer
Copyright © AncientPages.com All rights reserved. This material may not be published, broadcast, rewritten or redistributed in whole or part without the express written permission of AncientPages.com
Expand for referencesReferences:
Hunter N. Daily Life in Ancient Sumer
Bertman S. Handbook to Life in Ancient Mesopotamia
More From Ancient Pages
-
 History Of Jarlshof – Thousands Of Years Of History With Traces Of Picts, Vikings And Scots
Featured Stories | Jun 4, 2020
History Of Jarlshof – Thousands Of Years Of History With Traces Of Picts, Vikings And Scots
Featured Stories | Jun 4, 2020 -
 Does This Cathedral Offer Evidence Our Calendar Is ‘Missing’ 297 Years?
Featured Stories | May 6, 2022
Does This Cathedral Offer Evidence Our Calendar Is ‘Missing’ 297 Years?
Featured Stories | May 6, 2022 -
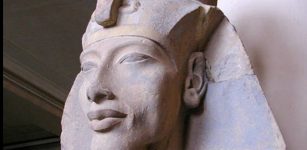 Akhenaten: Unorthodox Ruler Who Had Only One God
Featured Stories | Mar 28, 2017
Akhenaten: Unorthodox Ruler Who Had Only One God
Featured Stories | Mar 28, 2017 -
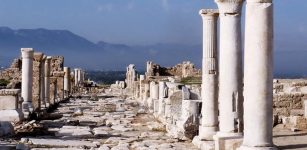 1,900-year-old ‘water law’ unearthed in Laodicea
Civilizations | Aug 26, 2015
1,900-year-old ‘water law’ unearthed in Laodicea
Civilizations | Aug 26, 2015 -
 Incredibly Well-Preserved Viking Age Ski Discovered Under Melting Ice
Archaeology | Nov 8, 2022
Incredibly Well-Preserved Viking Age Ski Discovered Under Melting Ice
Archaeology | Nov 8, 2022 -
 Controversial 5,500-Year-Old Sumerian Star Map Of Ancient Nineveh Reveals Observation Of Köfels’ Impact Event
Artifacts | Dec 28, 2018
Controversial 5,500-Year-Old Sumerian Star Map Of Ancient Nineveh Reveals Observation Of Köfels’ Impact Event
Artifacts | Dec 28, 2018 -
 DNA Of 10,000-Year-Old Skeletal Remains And Kinship Of Earliest World Settlers
Archaeology | Apr 21, 2021
DNA Of 10,000-Year-Old Skeletal Remains And Kinship Of Earliest World Settlers
Archaeology | Apr 21, 2021 -
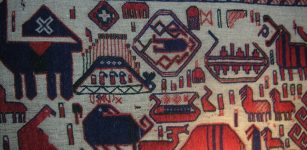 Överhogdal Tapestry: Amazingly Well-Preserved Ancient Textiles With Norse And Christian Motifs
Artifacts | Apr 26, 2019
Överhogdal Tapestry: Amazingly Well-Preserved Ancient Textiles With Norse And Christian Motifs
Artifacts | Apr 26, 2019 -
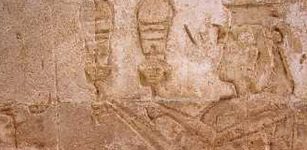 Female Pharaoh Twosret Was Exploited, Used And Almost Erased From History
Featured Stories | Apr 11, 2019
Female Pharaoh Twosret Was Exploited, Used And Almost Erased From History
Featured Stories | Apr 11, 2019 -
 Grave Creek Mound – One Of North America’s Most Curious Ancient Monuments
Featured Stories | Aug 8, 2024
Grave Creek Mound – One Of North America’s Most Curious Ancient Monuments
Featured Stories | Aug 8, 2024 -
 Ancient Secrets Of The Aranmula Kannadi Mirror That Reflects You As You Really Look
Artifacts | Sep 10, 2021
Ancient Secrets Of The Aranmula Kannadi Mirror That Reflects You As You Really Look
Artifacts | Sep 10, 2021 -
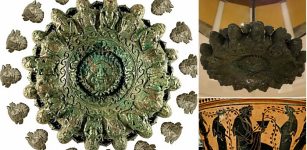 Etruscan Beautiful Bronze Lamp of Cortona – Studied
Artifacts | Apr 10, 2024
Etruscan Beautiful Bronze Lamp of Cortona – Studied
Artifacts | Apr 10, 2024 -
 Dragon’s Head – One Of The Most Famous Viking Symbols Discovered At Birka Ancient Excavation Site
Ancient Symbols | May 19, 2015
Dragon’s Head – One Of The Most Famous Viking Symbols Discovered At Birka Ancient Excavation Site
Ancient Symbols | May 19, 2015 -
 Secret Encounter With A Mysterious ‘Out-Of-Place’ Lost Tribe In The Amazon Jungle – Did They Possess Strange Mental Powers?
Featured Stories | Jan 16, 2025
Secret Encounter With A Mysterious ‘Out-Of-Place’ Lost Tribe In The Amazon Jungle – Did They Possess Strange Mental Powers?
Featured Stories | Jan 16, 2025 -
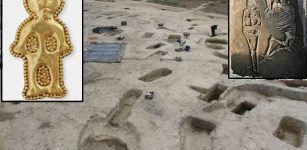 Ancient DNA And Historical Context Were Used To Explain Kinship, Social Practices Of Avar Society
Archaeology | Apr 25, 2024
Ancient DNA And Historical Context Were Used To Explain Kinship, Social Practices Of Avar Society
Archaeology | Apr 25, 2024 -
 On This Day In History: National Hero Paul Revere Warns Of The British Coming – On Apr 18, 1775
News | Apr 18, 2016
On This Day In History: National Hero Paul Revere Warns Of The British Coming – On Apr 18, 1775
News | Apr 18, 2016 -
 Complete Neolithic Cursus Discovered On Isle of Arran, Scotland
Archaeology | Sep 7, 2023
Complete Neolithic Cursus Discovered On Isle of Arran, Scotland
Archaeology | Sep 7, 2023 -
 Selinunte: Latest Excavations Bring To Light A New Small Temple – What Ritualistic Practices Will Be Revealed One Day?
Archaeology | Aug 12, 2024
Selinunte: Latest Excavations Bring To Light A New Small Temple – What Ritualistic Practices Will Be Revealed One Day?
Archaeology | Aug 12, 2024 -
 Rohonczi Codex Still Undeciphered – Is It The Most Secret Book Written In A Code?
Artifacts | May 30, 2014
Rohonczi Codex Still Undeciphered – Is It The Most Secret Book Written In A Code?
Artifacts | May 30, 2014 -
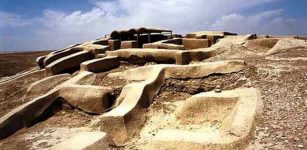 The Burnt City And Its Mysterious Prehistoric Inhabitants
Civilizations | Nov 17, 2014
The Burnt City And Its Mysterious Prehistoric Inhabitants
Civilizations | Nov 17, 2014

