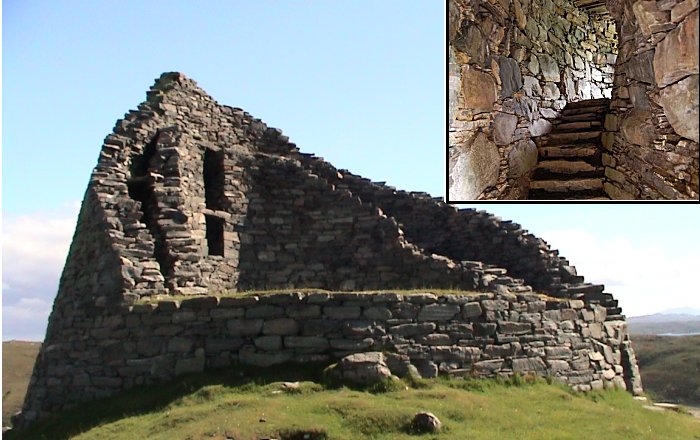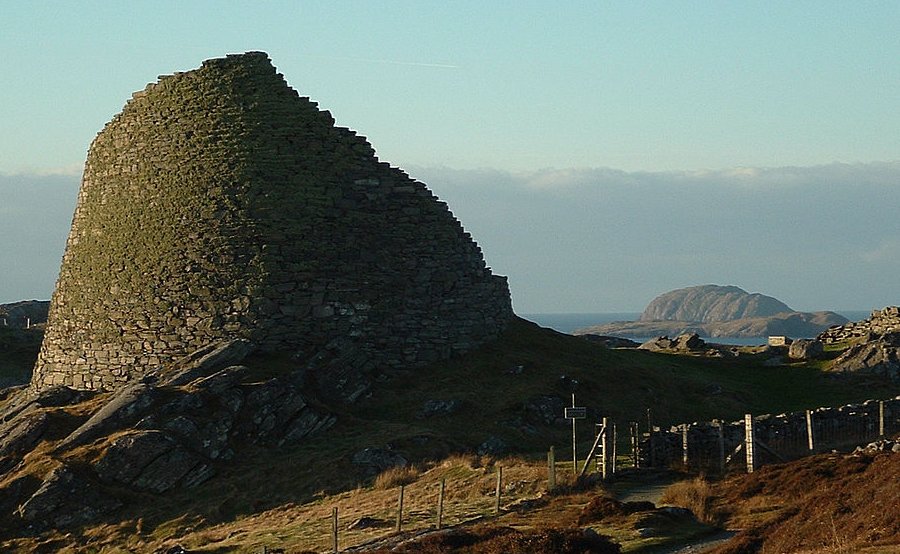A. Sutherland - AncientPages.com - Already three centuries ago (in 1726), John Toland wrote that brochs or the so-called 'Pictish Towers' "are apt all over Scotland to make everything Pictish, whose origin they do not know.'
Broch in Dun Carloway. Image credit: Morris R. Maciver - CC BY-SA 2.5
It is estimated that at least seven hundred brochs once existed across Scotland. Some five hundred brochs, or their remains, are still surviving in Scotland.
Now, most of them are in a poor state of repair, but some successfully resisted weather extremes resemble the cooling towers of modern power stations.
Monumental, stone-built roundhouses, dated ca 2,000 years, have remarkable architectural details such as intramural cells and at least one upper story or gallery.
Like 'castles' of Iron Age chieftains, the brochs have been found throughout Atlantic Scotland, to the north and west of the country's landscape, mainly on Orkney, Shetland, and the Western Isles, most probably due to the availability of stone material.
Dun Carloway Broch, Lewis, Scotland. Image credit: Mlm42 - CC0 1.0
In his book "Scotland - The Story Of A Nation" Magnus Magnusson writes that Orkneyinga Saga ('The Saga of the Earls of Orkney') tells how, in 1153, a high-born lady named Margaret, the mother of Earl Harald of Orkney, was abducted by an ardent admirer named Sigurður. The couple holed up with a band of supporters in the broch of Mousa. They had brought in plentiful supplies of food and water, and Earl Harald wrathfully but vainly besieged the broch all winter. Eventually, he was forced to agree to the marriage…"
It is unknown who built these impressive towers, but it has been speculated that their builders were most probably indigenous inhabitants of northern and western Scotland. The historical Picts were descended from those ancient people, and we know them first for their symbols and geometric designs.
"If we seek meaning for these visually appealing, naturalistic animals, it is probably in their religious and symbolic value – the same reason they were depicted elsewhere in the Celtic world. Each animal traditionally possessed specific attributes and associations that their artists may have been trying to evoke and might perhaps have related to a cult belief…" 1
Ingeniously engineered, huge windowless brochs were built with walls approximately four meters thick and an inside floor space of about ten meters in diameter. Steps were also made into the gap between the walls, providing access to the upper wooden platforms of the structure.
Likely, the whole structure was once covered with a conical, thatched roof. Neither mortar nor buttress was used to construct a broch.
Undoubtedly, it is remarkable that a structure - located on a hilltop and exposed to the Atlantic's tremendous winds and hurricanes - has survived.
Stairway in Dun Troddan. A well-preserved stairway between the inner and outer walls of the Iron Age Dun Troddan broch. Image credit: John Allan - CC BY-SA 2.0
They are the finest example of the advanced construction achievements of Iron Age European builders. Some of them may still be visited, including Clickhimin in Shetland, Carolway on Lewis, and the brochs of Mousa, which is mentioned in the 'Orkneyinga Saga,' one of the most famous and certainly the most specific to Orkney. In the Saga, this impressive broch is called 'Moseyjar-borg.'
The broch's name derives from Lowland Scots' brough' and could mean 'fort' or fortified house. It has also been suggested that the word 'broch' derives from Old Norse and the root word' borg,' which later - during the Gaelic language dominating northern Scotland - altered to 'broch.'
Brochs could practically have served several different purposes in different places and at other times. However, the purpose of the Iron Age windowless brochs needs to be clarified. Their origin is still subject to ongoing research.
Some historians and archaeologists suggest they were defensive, practically impregnable military structures.
Built in the last couple of centuries BC and the first couple of centuries AD, Mousa Broch rises to 13m high (44ft) high, making it the tallest, prehistoric structure in Britain. The (excavated) inside of an intact brochure - Mousa. Image credit: Otter - CC BY-SA 3.0
Others have suggested the buildings were farmhouses, with a room for livestock located at ground level. Such a room had only one narrow, low, and relatively easily defended entrance, leading to a central inner circular "courtyard."
Two concentric, dry-stone walls formed them, producing a hollow-walled tower with small rooms and storage areas between them. Clusters of smaller dwellings surrounded some of Scotland's Pictish Towers.
People would have only taken refuge in the broch's central courtyard, along with their cattle, when an enemy was approaching. Otherwise, the structure needed more robust defenses to prevent a severe or sustained enemy attack.
Archaeologists believe that prehistoric brochs were more like the homes of tribal chiefs or farmers. Fragments of pottery unearthed in the ruined brochs revealed traces of imported wines and olives from the Mediterranean regions many years before the Roman invasion.
For some reason, around 100 AD, the construction of the brochs declined.
Interestingly, however, recent archaeological evidence uncovers that the structures continued to be occupied throughout the Scottish Late Iron Age (300 – 900 AD).
Written by – A. Sutherland AncientPages.com Senior Staff Writer
Updated on Sep 20, 2023
Copyright © AncientPages.com All rights reserved. This material may not be published, broadcast, rewritten or redistributed in whole or part without the express written permission of AncientPages.com
Expand for referencesReferences:








